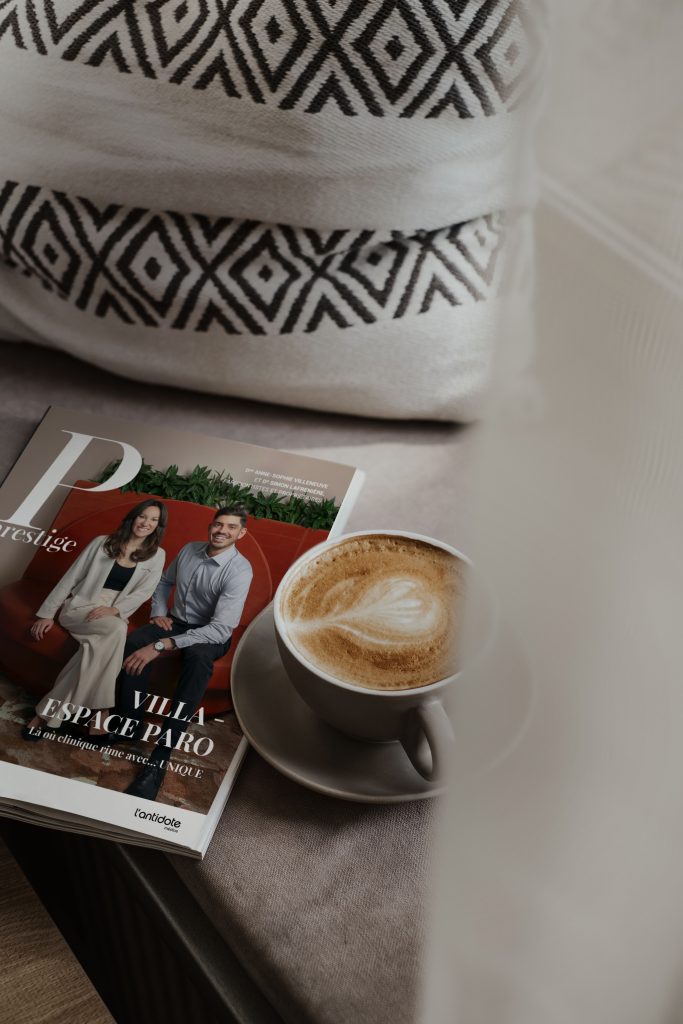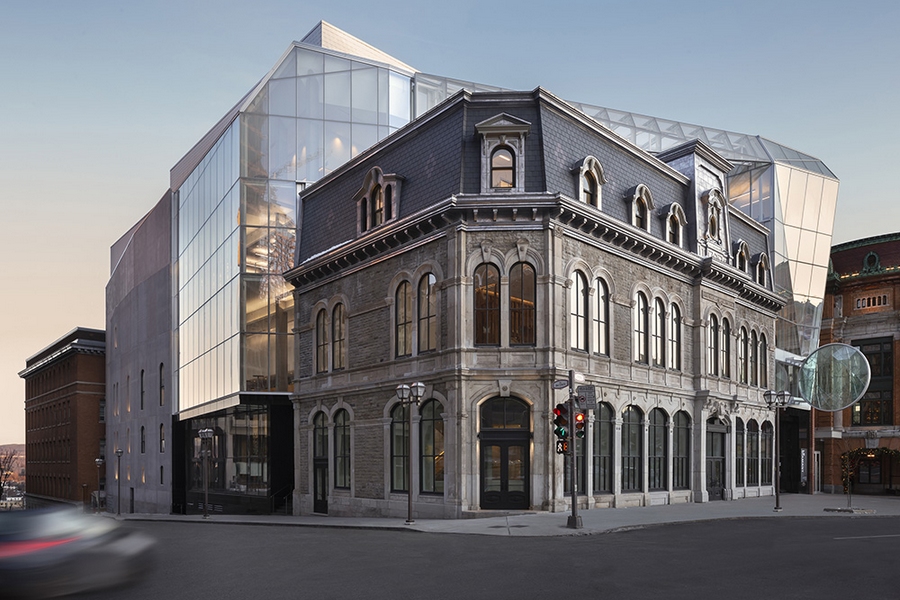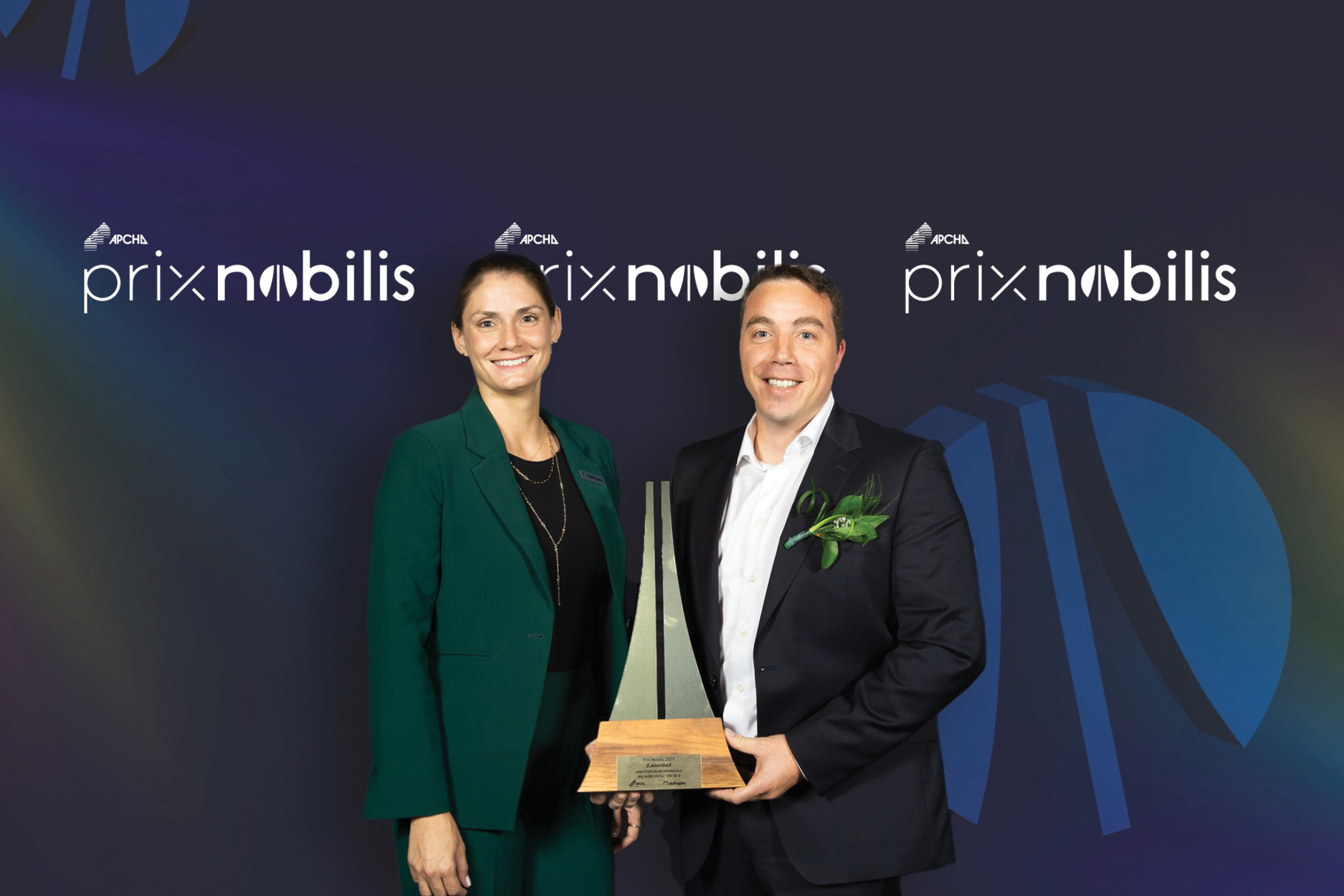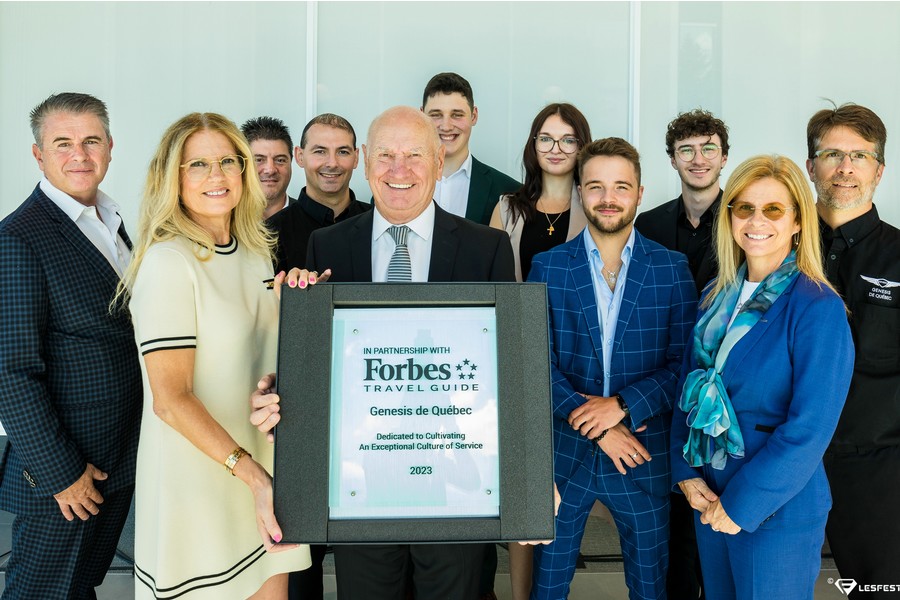Chaque année, ce concours biennal récompense les propriétaires de bâtiments, les individus, les entreprises et les professionnels qui se distinguent dans les domaines de la construction, des arts, de l'architecture et de la préservation du patrimoine architectural de Québec. Grâce à eux, la ville de Québec s'embellit !
Voici les lauréats 2021 dans ces diverses catégories :
HABITATION
CONSTRUCTION NEUVE – BASSE DENSITÉ
- DEUXBRIQUESDUPARVIS (ex aequo)
- 499, rue des Commissaires Est
- Conception et réalisation : TERGOS Architecture + Construction
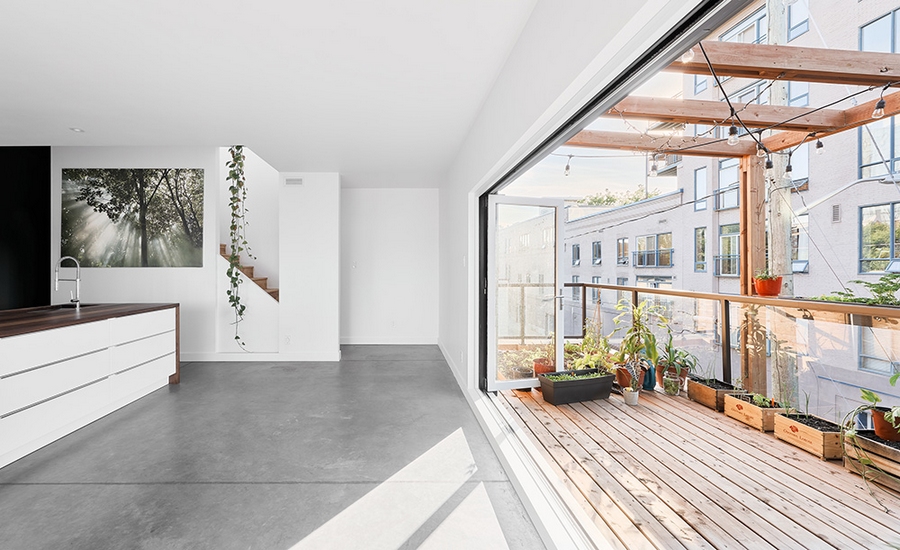
DEUXBRIQUESDUPARVIS
- RÉSIDENCE DU 1435, AVENUE DES GRANDS-PINS (ex aequo)
- Conception : Étienne Bernier Architecture
- Réalisation : Marc-André Lépine
CONSTRUCTION NEUVE – MOYENNE ET HAUTE DENSITÉ
- UN TOIT VERT
- 1030, rue des Moqueurs
- Conception : TERGOS Architecture, Lafond Côté architectes
- Réalisation : Construction Richard Arsenault
RÉNOVATION ET AGRANDISSEMENT
- RÉSIDENCE DU 591-595, RUE FRANKLIN
- Conception et réalisation : TERGOS Architecture + Construction
COMMERCE ET INDUSTRIE
CONSTRUCTION NEUVE
- STRØM SPA NORDIQUE VIEUX-QUÉBEC
- 515, boulevard Champlain
- Conception : LEMAYMICHAUD
- Réalisation : L'Intendant
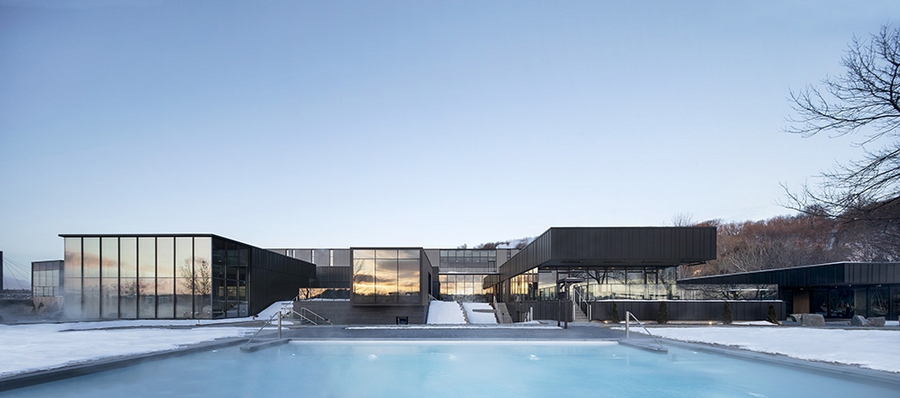
STRØM SPA NORDIQUE VIEUX-QUÉBEC
Mention spéciale
- PANTHERA DENTAL
- 9105, rue John-Simons
- Conception : CCM2 architectes
- Réalisation : Construction Pierre Blouin Inc.
RÉNOVATION ET AGRANDISSEMENT
- IGA DESCHÊNES/LA PASSERELLE
- 247-279, chemin Sainte-Foy
- Conception : Atelier 21
- Réalisation : Construction Dinamo
Mention spéciale
- HÔTEL CHÂTEAU LAURIER QUÉBEC
- 1220, place George-V Ouest
- Conception : Étienne Bernier Architecture
- Réalisation : Garoy
AFFICHAGE
- DISTILLERIE STADACONÉ
- 235, 2e Rue
- Conception et réalisation : Perron Design Inc
ART ET INSTITUTION
ŒUVRE D’ART
- ENTRE LES LIGNES
- 3705, avenue Chauveau
- Conception : Luca Fortin
- Réalisation : PARKO
ÉDIFICE PUBLIC ET INSTITUTIONNEL
- PAVILLON D'ACCUEIL DE L'ASSEMBLÉE NATIONALE (ex aequo)
- 1045, rue des Parlementaires
- Conception : Provencher Roy, GLCRM Architectes
- Réalisation : Pomerleau, CIMA+, WSP Canada Inc.
- LE DIAMANT (ex aequo)
- 966, rue Saint-Jean
- Conception : Coarchitecture, in situ atelier d'architecture, L’Architecte Jacques Plante
- Réalisation : Pomerleau
PROJET MUNICIPAL – CONSTRUCTION NEUVE
- PAVILLON D'ACCUEIL DE LA BASE DE PLEIN AIR DE SAINTE-FOY
- 3137, rue Laberge
- Conception : Patriarche
- Réalisation : Construction Drolet
PROJET MUNICIPAL – RÉNOVATION ET AGRANDISSEMENT
- LE GRAND MARCHÉ DE QUÉBEC
- 250, boulevard Wilfrid-Hamel
- Conception : Bisson Associés Architectes, Atelier Pierre Thibault
- Réalisation : Construction Citadelle inc., Construction Richard Arsenault inc.
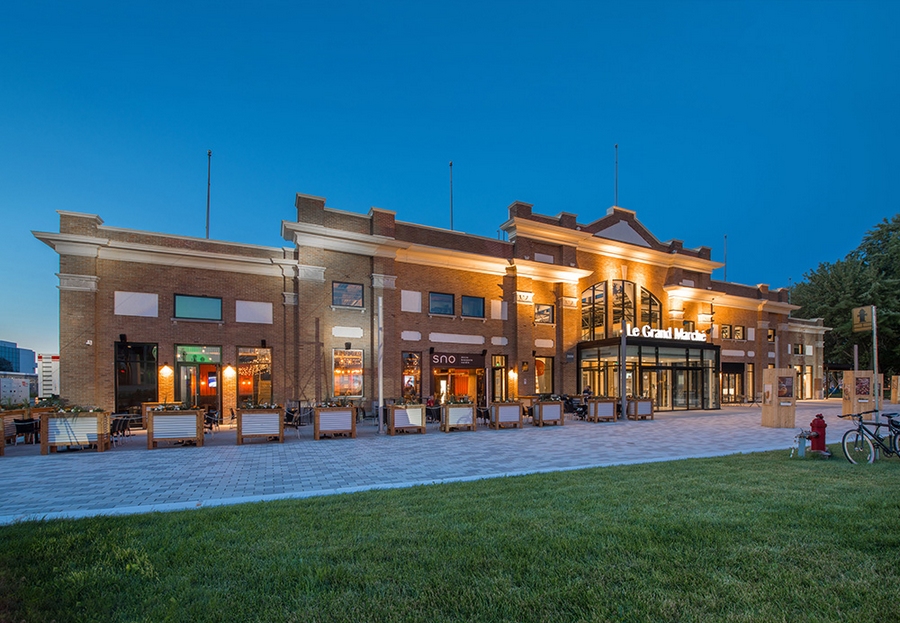
LE GRAND MARCHÉ DE QUÉBEC
PATRIMOINE ET PRIX DU PUBLIC
PATRIMOINE DANS UN SITE PATRIMONIAL
- MONASTÈRE DES URSULINES DE QUÉBEC
- 18, rue Donnacona
- Conception : Lafond Côté architectes
- Réalisation : Construction Envergure inc.
PATRIMOINE HORS D’UN SITE PATRIMONIAL
- RÉSIDENCE DU 1710, RUE PONTGRAVÉ (ex aequo)
- Conception et réalisation : Construction Pépin & ass. inc.
- IMMEUBLE CÔTÉ-NICOLET (ex aequo)
- 581-585, rue Saint-Olivier
- Conception : Atelier 4 Niveau
- Réalisation : Les Entreprises Cardinal
PRIX DU PUBLIC
- LE DIAMANT
- 966, rue Saint-Jean
- Conception : Coarchitecture, in situ atelier d'architecture, L’Architecte Jacques Plante
- Réalisation : Pomerleau
PRIX SPÉCIAL DU JURY
- PLACE DES CANOTIERS
- 40, rue Dalhousie
- Conception : Équipe Daoust Lestage + ABCP
- Réalisation : Pomerleau
